Modernminimalis.com - Architecture. The idea to construct a building that would fulfill its function and the continuous part of the church building, was founded in the parish of Jyväskylä and was formulated in the contest, the aim was "to have a church that looks like a church."
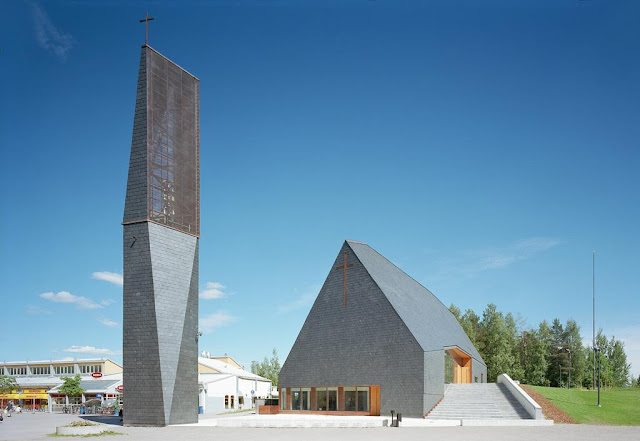 |
| Lassila Hirvilammi Architects - Church Kuokkala - photo © Jussi Tiainen |
Our proposal "Kid" was based on a compact, sculptural construction, which would have all the functions contained in the same apparent shape. The outer shape of the church represents the architecture of today, but also reflects the historical elements, filtered and newly interpreted. The dialogue of contrasts between external and internal architecture has a great role and draws on carefully thought-out selection of materials.
The roof and walls of the church were covered with dark slate tile Spanish. The whole is completed by wooden and copper details about the input space, which adds warmth.
Exterior surfaces, walls and stairs entrance area were made using Finnish granite. Bell Tower with walls indicates the path to the main entrance.
The church is located on three levels and offices are open directly to the marketplace, and so are within easy reach from the center of the action. In the main floor of the church and parish hall are combined into one large sacral room. It also borders with facilities for children and youth. In the gallery between the church and parish hall are organ and offices.
Body and interior of the building was heated by placing optimized functional space in the floor and integration of technical equipment in attic space between the inner and outer sheath. The design and material selection (obtained locally) were made with durability in mind the needs of 100 to 200 years.
Also, energy savings were taken into account and special attention was paid to the insulation properties of windows, facades and roofs.
The church is built primarily of wood, the ceiling is a combination of laminated wooden beams and ribs that combine ground-level spaces into a single whole. The interior reminds wooden churches built by craftsmen and also the richness of Gothic cathedrals.
The main material is carefully selected spruce from Central Finland, cut radially and slightly bleached with wax. Spruce is used throughout the building from the supporting structures to the interior. Furniture made of hard and flexible wood from Europe has been designed as part of the building. The altar is made of linden wood traditionally used for carving wooden icons in the churches built by craftsmen.
The roof and walls of the church were covered with dark slate tile Spanish. The whole is completed by wooden and copper details about the input space, which adds warmth.
Exterior surfaces, walls and stairs entrance area were made using Finnish granite. Bell Tower with walls indicates the path to the main entrance.
The church is located on three levels and offices are open directly to the marketplace, and so are within easy reach from the center of the action. In the main floor of the church and parish hall are combined into one large sacral room. It also borders with facilities for children and youth. In the gallery between the church and parish hall are organ and offices.
Body and interior of the building was heated by placing optimized functional space in the floor and integration of technical equipment in attic space between the inner and outer sheath. The design and material selection (obtained locally) were made with durability in mind the needs of 100 to 200 years.
Also, energy savings were taken into account and special attention was paid to the insulation properties of windows, facades and roofs.
The church is built primarily of wood, the ceiling is a combination of laminated wooden beams and ribs that combine ground-level spaces into a single whole. The interior reminds wooden churches built by craftsmen and also the richness of Gothic cathedrals.
The main material is carefully selected spruce from Central Finland, cut radially and slightly bleached with wax. Spruce is used throughout the building from the supporting structures to the interior. Furniture made of hard and flexible wood from Europe has been designed as part of the building. The altar is made of linden wood traditionally used for carving wooden icons in the churches built by craftsmen.
| name | Kuokkala kirkko |
| Authors | Lassila Hirvilammi Architects / Anssi Lassila, Jani Jansson, Teemu Hirvilammi ( www.lh-ark.fi ) |
| cooperation | Rakennusliike Porrassalmi Oy, Ramboll / Antti Oikari, Ramboll / Juha Elomaa, Pasi Karjula, Stonecon / Pekka Mesimäki |
| locality | Jyväskylä, Finland |
| placement in the competition Mies van der Rohe Award 2011 | shortlist |
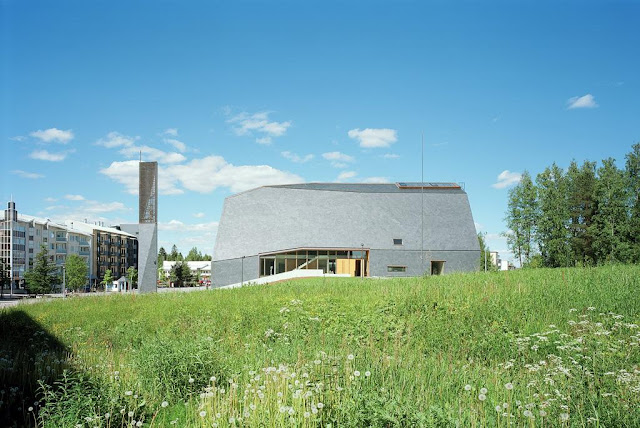 |
| Lassila Hirvilammi Architects - Church Kuokkala - photo © Jussi Tiainen |
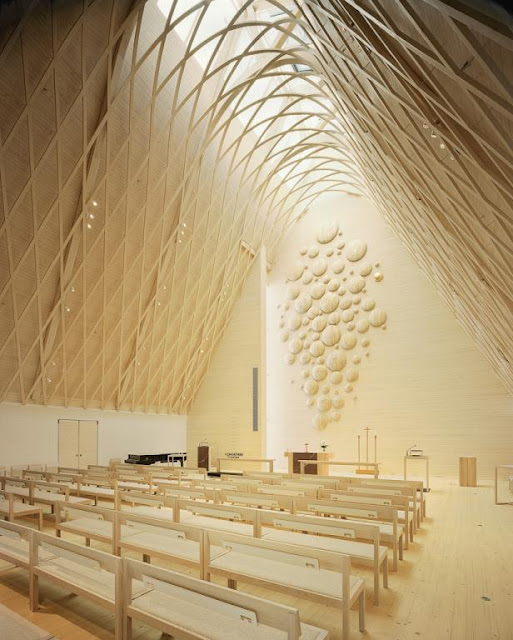 |
| Lassila Hirvilammi Architects - Church Kuokkala - photo © Jussi Tiainen |
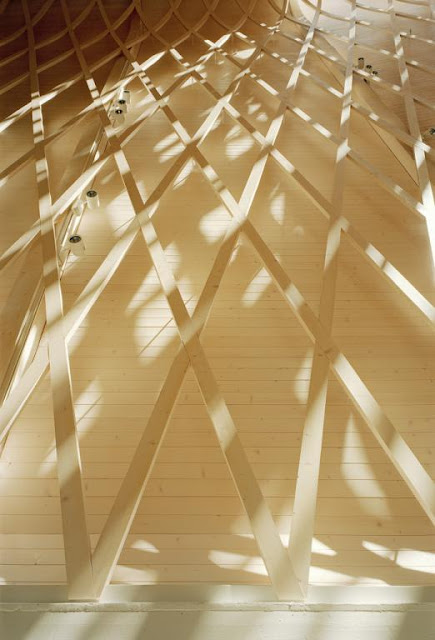 |
| Lassila Hirvilammi Architects - Church Kuokkala - photo © Jussi Tiainen |
 |
| Lassila Hirvilammi Architects - Church Kuokkala - photo © Jussi Tiainen |
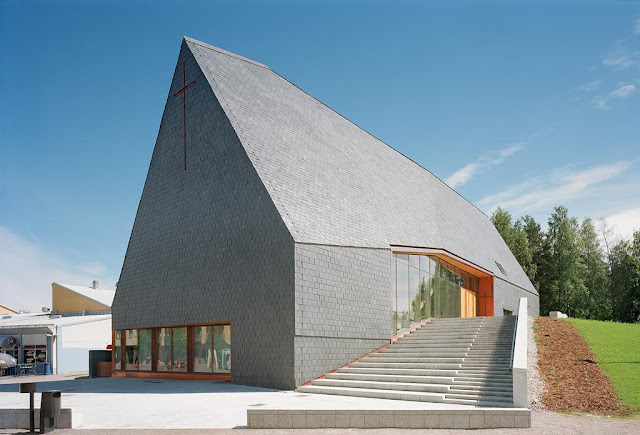 |
| Lassila Hirvilammi Architects - Church Kuokkala - photo © Jussi Tiainen |












0Comment:
Post a Comment