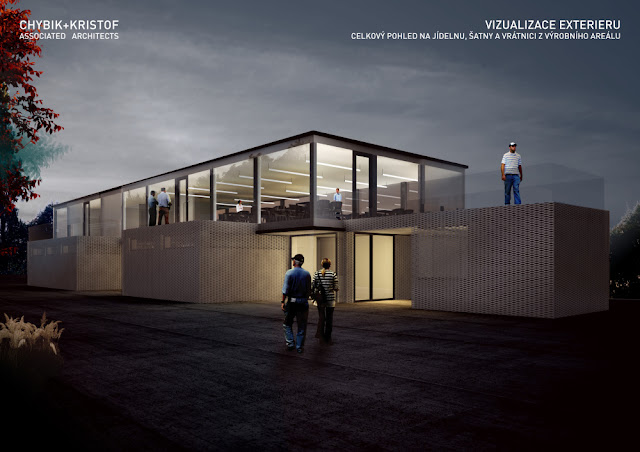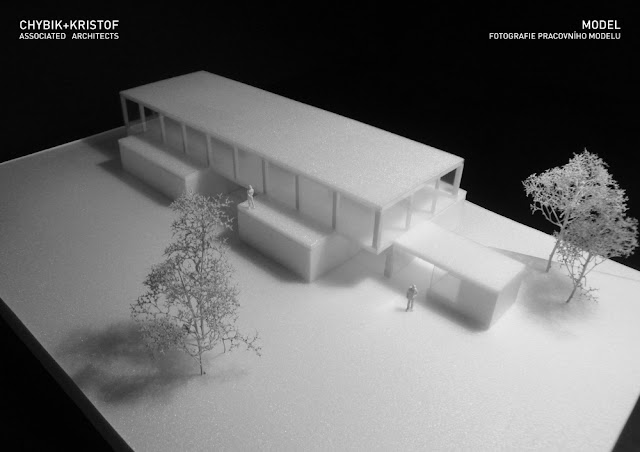 |
| ZZEM EMPLOYEE AND COMA entrance area of the society - photo © Christopher Chybík + Associated Architects |
Modernminimalis.com -
Architecture. It
deals with the building design process combined with features changing
rooms and catering facilities for employees within the company Koma.
The proposed building has been insufficient to replace the existing object.
Conception
The main objective is to ensure decent conditions in addition to staff a
facility that would well represent the company and expressed specific
features modular system KOMA. The concept house based on the idea of two well-defined volumes.
The ground floor is designed main entrance to the premises and
facilities staff in the form of new changing rooms, upstairs generous
dining matter.
Changing rooms
The set of clearly defined materials parterre divided into internal and external utility and residential areas.
Formal rozehranost ground floor in contrast to the terse volume in the
dining room floor shows structural and aesthetic potential of the
modular system. Changing rooms are generously designed with direct contact to social facilities and accommodation of outdoor terraces.
Dining room
The dining room is deliberately placed on the floor.
It is symbolic of freedom from the working process which ensures the
necessary calmness - relaxation at the time of snacks and lunches. This principle supports the operational logic of the new building.
Its mass and horizontal orientation not only to the cardinal points,
but also towards the entire production complex, supports the
identification of all professions needed to place their work. The layout concept is based on the idea of catering all walks of life regardless of the company hierarchy. Following the main dining room, we propose a mass outdoor dining terraces in summer.
Readability containers
The chosen solution creates its volume showroom for the presentation of
both structural and material possibilities modular system, but also
corporate culture and to the respect for all professions.
Construction
The building consists of modules M3 type, which are used in two sizes. 16 modules on basic design dimensions 3300 x 3000 x 9000 mm and 3 modules on basic dimensions of 3300 x 3000 x 7500 mm.
The casing is designed in two versions 1.NP 1.NP a) coat of
polycarbonate panels b) consisting of PUR jacket insulation and
jacketing made of expanded metal. 2.NP entire floor around the perimeter of the glass. Kitchen facilities and supply of 2.NP is equipped with frosted glass. Shielding is provided by outdoor textile blinds.
| name | Background of employees and the entrance area of KOMA MODULAR |
| where | Říčanská 1180, VIZOVICE 763 12, CZECH REPUBLIC |
| author | + Christopher Chybík Associated Architects |
| cooperation | Smoked VOJTĚCH |
| status | ARCHITECTURAL STUDIES 3/2012 |
 |
| ZZEM EMPLOYEE AND COMA entrance area of the society - photo © Christopher Chybík + Associated Architects |
 |
| ZZEM EMPLOYEE AND COMA entrance area of the society - photo © Christopher Chybík + Associated Architects |
 |
| ZZEM EMPLOYEE AND COMA entrance area of the society - photo © Christopher Chybík + Associated Architects |
 |
| ZZEM EMPLOYEE AND COMA entrance area of the society - photo © Christopher Chybík + Associated Architects |
 |
| ZZEM EMPLOYEE AND COMA entrance area of the society - photo © Christopher Chybík + Associated Architects |
 |
| ZZEM EMPLOYEE AND COMA entrance area of the society - photo © Christopher Chybík + Associated Architects |
 |
| ZZEM EMPLOYEE AND COMA entrance area of the society - photo © Christopher Chybík + Associated Architects |
 |
| ZZEM EMPLOYEE AND COMA entrance area of the society - photo © Christopher Chybík + Associated Architects |





















0Comment:
Post a Comment