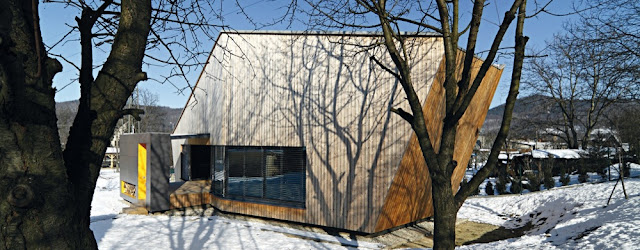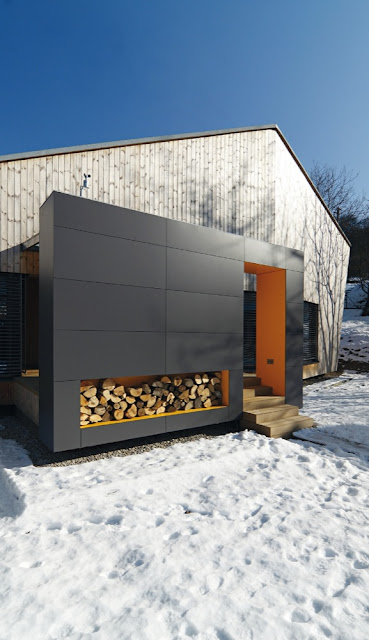Modernminimalis.com - Architecture. Here, the investor, through the working week in the capital on weekends and coming home, he decided to build a "cottage" in which, after returning from work week "walking in slippers."
Irresistible Charm SOLITER
Nosice dam was built at the time of entry into the harsh environment, but when "green" discussions are irrelevant. Today, like in many other works in the country is true that there was a new autonomous ecosystem with actual quality. It offers nearly commercial text:
Irresistible Charm SOLITER
Nosice dam was built at the time of entry into the harsh environment, but when "green" discussions are irrelevant. Today, like in many other works in the country is true that there was a new autonomous ecosystem with actual quality. It offers nearly commercial text:
 |
| Pokorny Architects - Weekend House Porter - Photo © maxphoto.sk |
 |
| Pokorny Architects - Weekend House Porter - Photo © maxphoto.sk |
 |
| Pokorny Architects - Weekend House Porter - Photo © maxphoto.sk |
 |
| Pokorny Architects - Weekend House Porter - Photo © maxphoto.sk |
 |
| Pokorny Architects - Weekend House Porter - Photo © maxphoto.sk |
 |
| Pokorny Architects - Weekend House Porter - Photo © maxphoto.sk |
The picturesque location Nosice dam (hiking, cycling, swimming), going through dramatic changes. Next year there is a complete diversion railway line, including reducing air electromotive. Here, the investor, through the working week in the capital on weekends and coming home, he decided to build a "cottage" in which, after returning from work week "walking in slippers."
Technical facts architect said:
Dom is implemented in low-energy standard to the calculated heat consumption at about 35 kW/m2 per year. Based on the traditional bands, captured 50 cm above the ground. Fundamentals are insulated with extruded polystyrene. The supporting frame is steel, secondary structural elements are wooden. The facade of the house is wood sandwich construction, warm mineral wool slab with a total thickness of 240 mm in the walls and more than 400 mm in the roof. All doors and windows are aluminum with triple insulation. The windows are shielded external horizontal blinds. Wooden facade is ventilated. Heating the living area provide ceramic tiles, wellness part has its own air conditioning unit. On the ground floor entrance atrium with connecting indoor outdoor grill, a wellness section with sauna and hot tub, living area with dining room and 2 bedrooms upstairs.
Typological we blurred the boundaries between family houses, weekend house, cottage. Standardization typological open space originally defined categories are bound only to the character of the area. The "weekend house" corresponds to the current function, its use is much more complex. Allows permanent housing, the only difference to the family home becomes a workplace relationship with the owner, the degree of permanence and continuity of residence. There can spend weekends or live as single space with the party, still a couple or family.
The building itself raises the issue of substance architecture raises the question, because it is a work of art as a functional house. The second aspect of the user to answer, but there is no reason to doubt. And if it would be so nice things eventually forgive many things. Compositional everything works perfectly.
Solitariness lies not only in position to land, but especially in a sovereign position in which the architect came to land. He had to cope with demanding creative situation, communication with the environment, with investors, with an atmosphere as you build. Paul left his humble present rectangular world and obviously have to set foot and enjoyed a creative adventure. Released composition of the main mass is firmly anchored. "Entry portal" would be justified as a purely formal body, but is there still a place for barbecue. Atrium with a social function located at the entrance can raise questions, but allows guests stay without access to the interior of the house. The principle of territoriality in the micro environment.
The surrounding area has no value in relation to the historicity ľudovosti communicate with this (un) defined environment is not only a matter of creative potential, but also, and perhaps especially, courage. The architect of what is profiled Paul humble, to be expected, so we have a remarkable power of the investor.
The conservative, often enforced with fierce naivete, regulatory sloping roof in our case is elevated to new compositional principle of quality. Kose materials are, of course, nothing new, but here we have the match won by very widespread demand pseudo-contextualize. Real is obviously not expected that this unique work has contributed to upgrading non-identical architectural environment.
Technical facts architect said:
Dom is implemented in low-energy standard to the calculated heat consumption at about 35 kW/m2 per year. Based on the traditional bands, captured 50 cm above the ground. Fundamentals are insulated with extruded polystyrene. The supporting frame is steel, secondary structural elements are wooden. The facade of the house is wood sandwich construction, warm mineral wool slab with a total thickness of 240 mm in the walls and more than 400 mm in the roof. All doors and windows are aluminum with triple insulation. The windows are shielded external horizontal blinds. Wooden facade is ventilated. Heating the living area provide ceramic tiles, wellness part has its own air conditioning unit. On the ground floor entrance atrium with connecting indoor outdoor grill, a wellness section with sauna and hot tub, living area with dining room and 2 bedrooms upstairs.
Typological we blurred the boundaries between family houses, weekend house, cottage. Standardization typological open space originally defined categories are bound only to the character of the area. The "weekend house" corresponds to the current function, its use is much more complex. Allows permanent housing, the only difference to the family home becomes a workplace relationship with the owner, the degree of permanence and continuity of residence. There can spend weekends or live as single space with the party, still a couple or family.
The building itself raises the issue of substance architecture raises the question, because it is a work of art as a functional house. The second aspect of the user to answer, but there is no reason to doubt. And if it would be so nice things eventually forgive many things. Compositional everything works perfectly.
Solitariness lies not only in position to land, but especially in a sovereign position in which the architect came to land. He had to cope with demanding creative situation, communication with the environment, with investors, with an atmosphere as you build. Paul left his humble present rectangular world and obviously have to set foot and enjoyed a creative adventure. Released composition of the main mass is firmly anchored. "Entry portal" would be justified as a purely formal body, but is there still a place for barbecue. Atrium with a social function located at the entrance can raise questions, but allows guests stay without access to the interior of the house. The principle of territoriality in the micro environment.
The surrounding area has no value in relation to the historicity ľudovosti communicate with this (un) defined environment is not only a matter of creative potential, but also, and perhaps especially, courage. The architect of what is profiled Paul humble, to be expected, so we have a remarkable power of the investor.
The conservative, often enforced with fierce naivete, regulatory sloping roof in our case is elevated to new compositional principle of quality. Kose materials are, of course, nothing new, but here we have the match won by very widespread demand pseudo-contextualize. Real is obviously not expected that this unique work has contributed to upgrading non-identical architectural environment.












0Comment:
Post a Comment