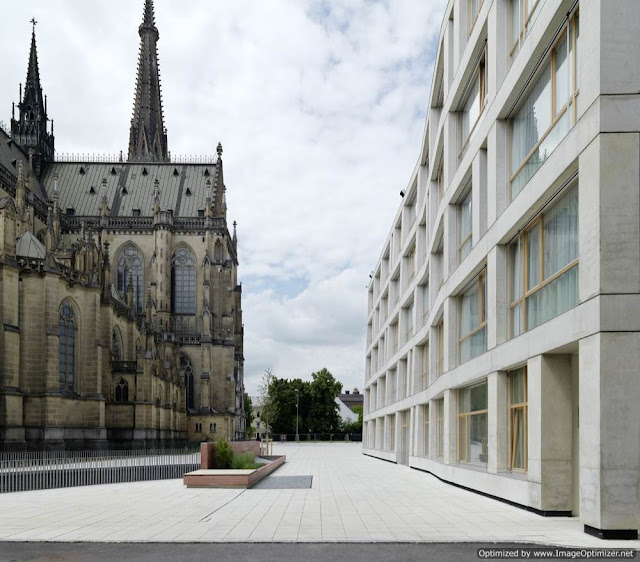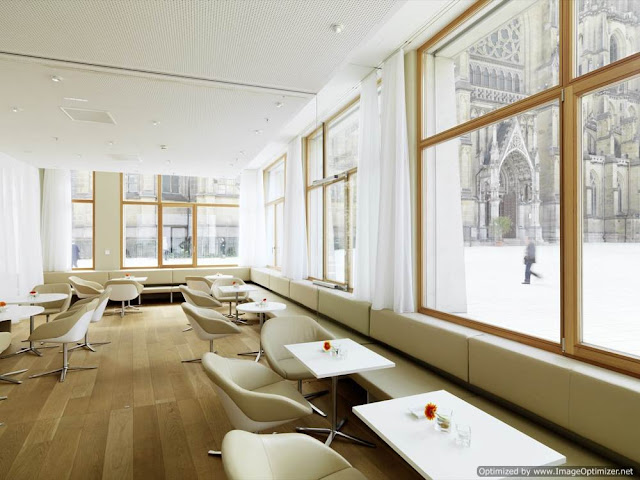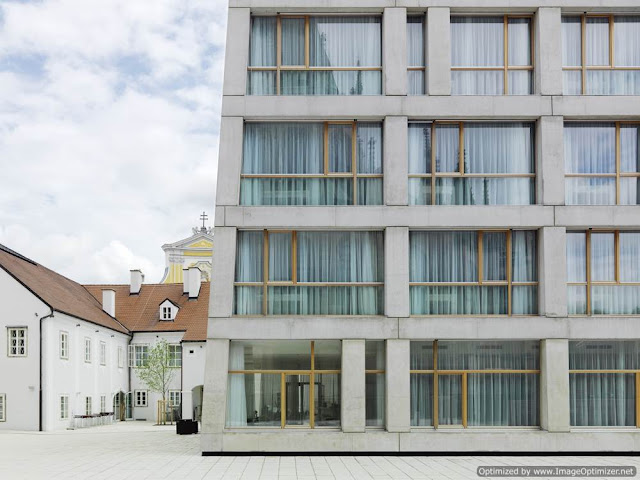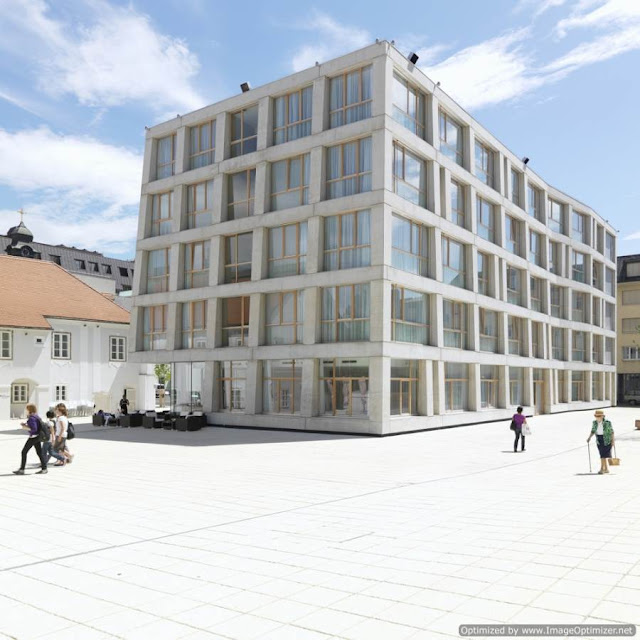Modernminimalis.com - Interior Design. Reconstruction Domplatz Square, which adjoins the east of the neo-Gothic church was linked to the interest of the Town Hall of the atmosphere extend from the inner city around the main square Hauptplatz further south. The core of urban conversion project was the construction site of the new hotel, which elegantly and with grace mediated dialogue style buildings scattered around the front space of the current neo-Gothic cathedral.
 |
| Hohensinn Architektur - Hotel on the Square Domplatz - photo © Paul Ott |
MODIFICATIONS CITY COMMERCIAL SPACE Stripped of consumerism
The inner city, or what is historically a center in Linz, the city is considered, has a strong linear character. The number of people who walk the main street of Landstrasse between the square and street Hauptplatz Mozartstrasse is, in comparison with other centers of Austrian cities, very high. The number of pedestrians, however, rapidly decreases with every meter deviation from the main north-south axis of the city.
In this situation, the reconstruction of the Dome Square (Domplatz) lying at the end of the extension Mozartstrasse which there bears the name of Bishop Rudiger, the initiator of construction of the Cathedral of Our Lady in the 19th century, much more than just an adaptation of the concourse to the changed ideas about the function of urban space. It was not just about design before the temple, whose own size alone is impressive and that is in place for over a hundred years, adequate space for the first time, a new square, but re-enable the city to expand its center in an environment that is not directly associated with consumption of commercial - shopping zone.
Neo-Gothic Cathedral of Our Lady in Linz, a project which began in 1855 and was consecrated in 1924, is the largest temple in Austria. Cathedral Square itself was messy mix of various styles of surrounding buildings and there were still "unfinished" and because the original idea crashed all the buildings between the streets Stiferstrasse, Hafnerstrasse, and Baumachstrasse Herrenstraße and build a park has not been realized. Instead of various private interventions as setting up front yards, garages buildings and others., It was necessary to look at space as part of the city. Therefore, the solutions listed on its competition. The award was gradually extended to the construction of the hotel, underground parking and revitalization of two existing baroque buildings.
The starting point for the redesign of the building became a hotel, which includes part of the underground garage, occupying the entire space under the square, almost to the walls of the cathedral. For residents of Linz was very surprising and hard to imagine plausible that a huge construction site, which even a bite of the existing green areas, the public interest. Today both of the new building above ground and underground part, very well fit into the surrounding diverse buildings, seemed always stood on the site. Access to the underground garage was designed separately from the close Stifterstrasse. Although exit from the underground world (which is a very elegant combination of shades of white, chrome yellow and dark red) can not do without aboveground structures, reasonably decent glass elevator and stair tower were placed at a sufficient distance from the axis of symmetry of the cathedral that inadvertently did not receive important role than those for which it was designed.
The overall design of the square expresses a quiet restraint: with the exception of green areas in the northeast corner of the entire area around the cathedral square paved with bright plates. There is no emphasis or direction of the axis of the visible walk, barely hinted at the topographically pavement movement, freedom of use, which is a rarity in our current stylized urban centers. It is not only unused, excess paved area, but well-ordered sequence of public spaces, whose sequence is closely related to the new hotel building in the Southeast area.
The architect placed a new building built in the shape of an irregular rectangle short side to the south and east façade Stifterstrasse relatively close to the existing baroque buildings, which are entered into the square towards the Herrenstraße. The eastern facade is in the direction from the south one-third slightly bent, thus moving away from parallel with Herrenstraße. The narrow street can thus before his mouth into a small square square bounded by a new building and existing historic buildings and a pleasant surprise to expand around the corner overlooking the beautiful open space with a cathedral. During the warmer part of the restaurant used in a renovated historic building of the Baroque squares like his "garden" and opposite builds tables for its guests a new hotel staff. You can sit protected from traffic noise in an environment where associate different epochs and scales. Small scale Baroque houses advanced new design of steel and glass stand against the heroic, romantic Colossus Marian Cathedral, the manifesto reconstruction period in the middle of the Middle Ages sought redemption through his architecture and challenging craft. By placing a solitary hotel in the outskirts of the area and relatively close to the existing historic estate are created around him a circle streets, alleys and small squares, the area was urbanized Domplatz = entrenched and became part of the center, the heart of the city.
The new hotel is confident solitary building on the one hand, responding to the arrangement and height of neighboring buildings overlap when the second response are very fine and fragile, but the dominant construction of the cathedral. The hotel building "floats" above the surface of the square, its mass is diluted concrete frame construction, while its morphology in cross sections of the facade upward becomes leaner and follows the graceful columns and elements supporting opposite the cathedral and at the same time it underlines the strength of each unit consisting of small pieces . Carefully assembled prefabricated concrete elements of its facade, as if scattered, irregularities and inaccuracies frustrating banality, boredom, and vice versa symbolize strength and power skillfully cut stone.
The hotel entrance is located roughly in the middle east facade. Public spaces, lobby, reception, breakfast room and bar are located on the ground floor with an orientation to the square. Funnel-shaped atrium, cut the block into the hotel, above brings light into narrow passages and repeated theme of transparency and openness in the interior. Guest rooms are spacious, airy with full height glazing to floor offer an intense experience of belonging to the cathedral close and immediate surroundings.
CONCLUSION
Domplatz hotel building with a strong reinforced concrete structure standing on the square in Linz, Upper Austria, close to the neo-gothic Cathedral of Our Lady and Baroque historic buildings, acquired from its completion in 2009, many awards:
• architectural prize "vis a vis," construction as a sample for culture, tourism and sport in 2009,
• regional Upper Austria State Prize for Art in 2010 "Building of the Year."
• is nominated for European Award for Architecture "Mies van der Rohe Award - European Union Price 2011".
| Name | Hotel on the Square Domplatz |
| Investor | Diozesane Immobillien-Stif. (Formerly Foundation Wed Severin) |
| Architect | Hohensinn Architektur |
| Structural Consultant | DI Peter Pawel, Linz / Praher & Schuster GmbH, Linz |
| Project | March 2006 |
| Realization | April 2007 to April 2009 |
| Price | approximately 12 million |
 |
| Hohensinn Architektur - Hotel on the Square Domplatz - photo © Paul Ott |
 |
| Hohensinn Architektur - Hotel on the Square Domplatz - photo © Paul Ott |
 |
| Hohensinn Architektur - Hotel on the Square Domplatz - photo © Paul Ott |
 |
| Hohensinn Architektur - Hotel on the Square Domplatz - photo © Paul Ott |
 |
| Hohensinn Architektur - Hotel on the Square Domplatz - photo © Paul Ott |
 |
| Hohensinn Architektur - Hotel on the Square Domplatz - photo © Paul Ott |
 |
| Hohensinn Architektur - Hotel on the Square Domplatz - photo © Paul Ott |
 |
| Hohensinn Architektur - Hotel on the Square Domplatz - photo © Paul Ott |









0Comment:
Post a Comment