Modernminimalis.com -
Architecture. The client bought for this purpose from the 19th Economic estate century with a large pond, where they found and distillery. On the chimney from 1926 live storks, who became the decisive reason for buying this farm. Farmstead near Semtín Benes, was in desperate condition, but the spirit of the place marked with a large water surface at the edge of the natural park-Pitchers of the beggar and the potential of existing buildings destined for this project exceptional access. Character of the landscape recalls the highland area with large forest complexes, which complement the extensive meadows rich with springs, woods, wetlands and ponds system less important.
 |
| SGL Project - Stork's Nest Farm - aerial view - photo © Stork's Nest Farm - Modernminimalis.com |
The farm was from the late 80 the 20 century and abandoned buildings quickly deteriorated. The only people who remained were the storks on the chimney distillery. Stork's Nest to become a symbol for us, which affected the shaping riding hall and thinking about the objects of this area.
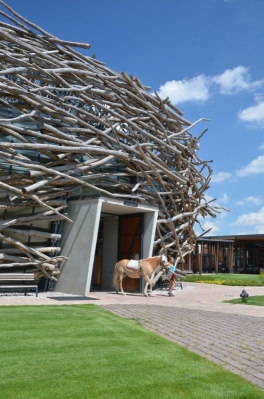 |
| SGL Project - Stork's Nest Farm - Riding Arena - photo © Jaroslav Maly - Modernminimalis.com |
It was not only a symbol for our formal. Storks We seized his faithfulness - has almost 90 years, returning every year from Africa to this farm and we tried to design this good to come back here again, people who visit it. These birds also fascinated us perseverance in building their nests - for centuries I'll still be the same nest, without a doubt, shape and material, still in the same place and no desire for originality, which solves all architects and builders. Storks looking for exceptional people and places as they do not want to distinguish themselves and compete with others. They became a symbol for us in the approach to construction. Our proposal is established farms in the humility of these feathered architects.
 |
| SGL Project - Stork's Nest Farm - Riding Arena - photo © Jaroslav Maly - Modernminimalis.com |
The farm consisted of a closed courtyard of almost square plan and presented with piggery building. The court included two residential buildings, distillery building, barn and stables. Buildings for housing animals were destroyed, also a smaller residential building was due to very poor technical condition removed. The remaining objects (villa, a distillery and a barn) were used for reconstruction.
 |
| SGL Project - Stork's Nest Farm - congress hall - photo © Ctibor Kosta - Modernminimalis.com |
The proposal was based on the idea to create two linked operations themselves - recreational and educational with accommodation and economic, that may work together or separately. The buildings were therefore designed in an enclosed structure, which are contiguous and can be easily connected or, conversely, the connection interrupted. Existing buildings were added to the original formation was completed court. For economic operation has created new, which builds on the educational trail where visitors can see animals kept on pasture.
Raising animals on the farm is not motivated by economic gain, but is only a means to create a framework to other features of rural area. Allows visitors to relax close to the traditional pet of the Czech countryside. The dwelling has followed agrostezka familiarizing with agricultural crops and fishing pond, the trail, which culminates in an observation building in direct contact with the dam. Management of adjacent farm fields, has an intense character, as well as fish in the pond. It is used only for breeding trophy fish and recreational fishing and swimming as well.
Farm stork nest is intended to work and rest, intellectual and physical development of the visitors. To this end, a total of over 90 hectares of land area comprising grassed areas, sports fields, a pond, paddocks and pastures, habitat areas and golf tees.
Multipurpose Arena
For the needs of horse breeding and equestrian sports in the winter riding new building was designed, which is finally used for various presentations, sports and cultural events. This use is also adapted to the interior furnishing and relation to surrounding buildings. The building has a diameter of 35 meters and a height of 12.5 meters, diameter jízdárenské area is 24 meters.
Riding School is located in close proximity to the main industrial building with stables and directly communicate with a restaurant that serves food. There is also a connection with a residential courtyard where guests are accommodated. Her looks evoke the stork's nest, as a symbol of home, safety and security.
The base is a massive concrete ring. Roofing is solved by an atypical structure of wood glued trusses. These trusses are inserted envelope made of translucent polycarbonate panels. Outdoor oak trunks give the building its expressive and serves as a shield. The object of them was attached a total of 200 tonnes in lengths of 4, 6 and 8 meters. To achieve the desired external shape and fit wooden oak timbers were glued trusses connected to the secondary space steel structure. The central skylight with a diameter of 8 meters is used for intensive ventilation of the internal space, which is natural convection. Fresh air inlets are located under the seating, air outlet is a circular ring around the perimeter of the roof cladding. In the case of large gains are placed on the roof ventilators that perform a complementary function to the natural ventilation.
Riding stables with a sand surface capillary irrigation for equestrian sport, which for various events overlapping panels of plywood. The area is surrounded by Lambrino and auditorium for about 200 people, the floor is the VIP tribune.
Riding stables became the dominant element and the whole area, which attracts attention in the region.
In 2011 the complex was built in the new riding hall and also exposure to Eco wildlife.




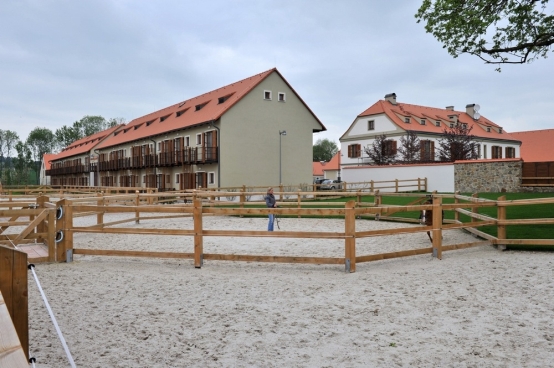
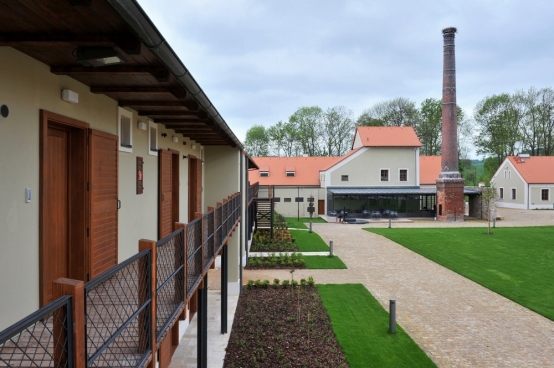
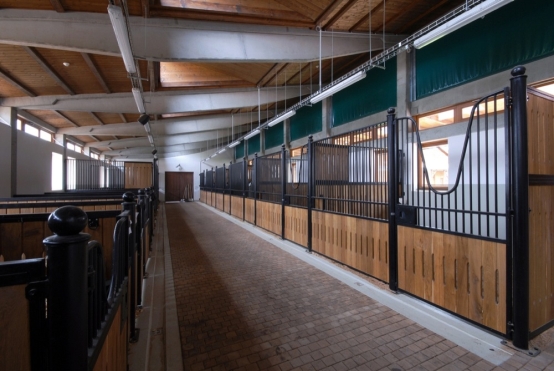

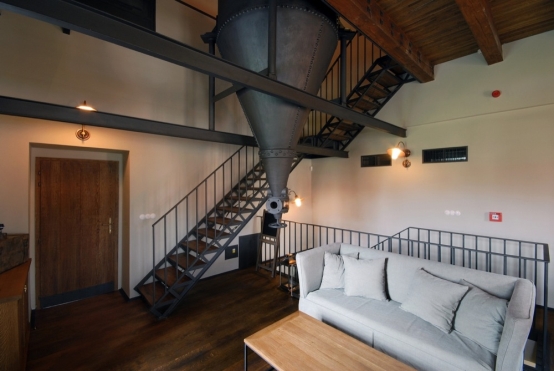
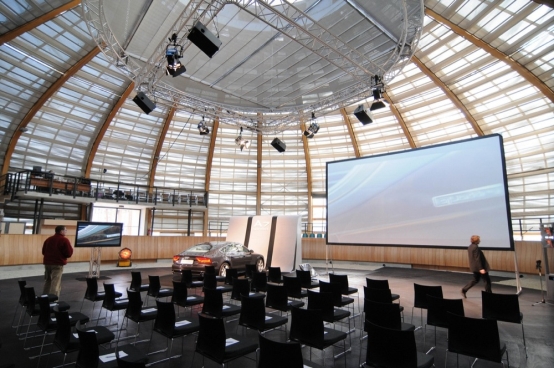
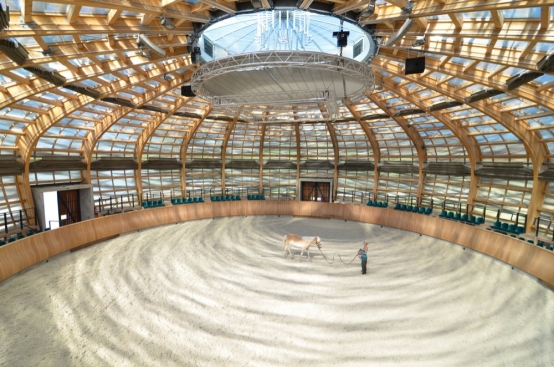

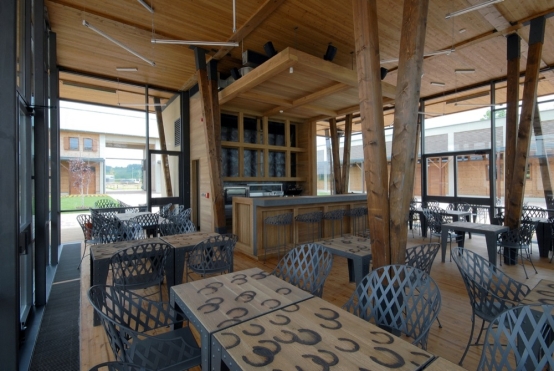










0Comment:
Post a Comment