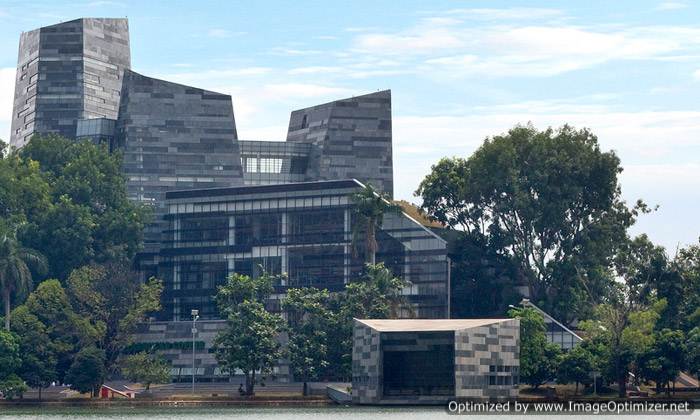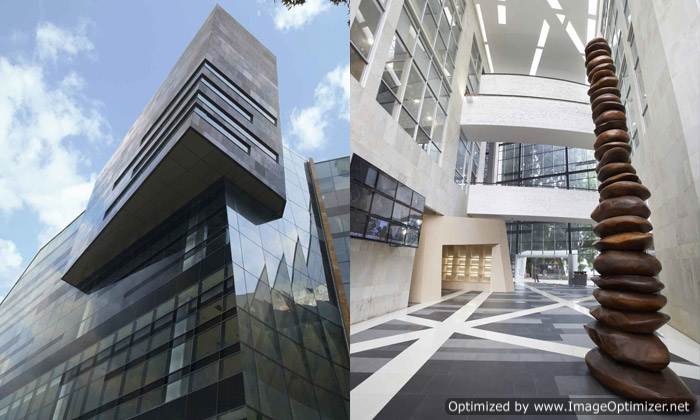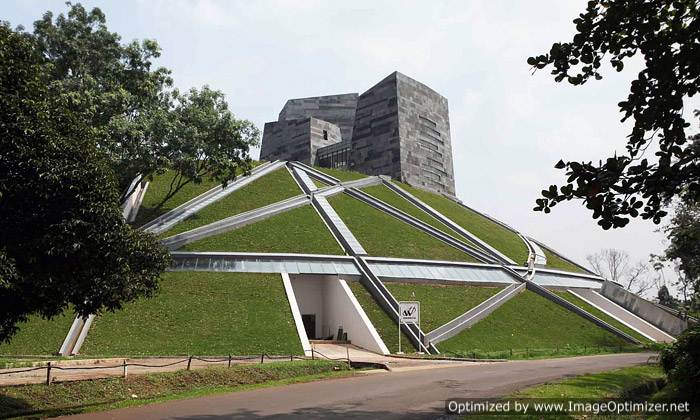Modernminimalis.com - Archictecture. Growing up the tower and the building hidden beneath the surface of the hill, it is a project of Indonesian university libraries, which suggested architectural studio Denton Corker Marshall. The building is conceived as a kind of architecture and the country is characterized by a clever linking architecture and surrounding countryside.
 |
| Central Library of the University of Indonesia - Modernminimalis.com |
 |
| Central Library of the University of Indonesia - Modernminimalis.com |
 |
| Central Library of the University of Indonesia - Modernminimalis.com |
 |
| Central Library of the University of Indonesia - Modernminimalis.com |
 |
| Central Library of the University of Indonesia - Modernminimalis.com |
 |
| Central Library of the University of Indonesia - Modernminimalis.com |
The building has a circular shape and the roof, which is overgrown with grass, evokes the hill, from which grow each tower whose design is inspired by ancient Indonesian experience with stone slabs. Under a green roof are hidden not only books but also rare manuscripts and research materials. To protect the files in these rooms is maintained constant temperature without direct sunlight, keeping the narrow strip of glazed surfaces and solid stone facing. Round Hill is toward the lake on whose shore the building is completely open, which serves as the main light off the premises.
 |
| Central Library of the University of Indonesia - Modernminimalis.com |
 |
| Central Library of the University of Indonesia - Modernminimalis.com |
 |
| Central Library of the University of Indonesia - Modernminimalis.com |
 |
| Central Library of the University of Indonesia - Modernminimalis.com |
The interior is airy and easily solved. Many curvilinear ramps that enter into the void space between the stacks and reading rooms and serves as a vertical way, readers are encouraged to walk and enjoy the airy grandeur library, rather than cramped elevator ride. The project not only offers large open spaces, but also small cozy study. The upper floors are meeting rooms and the building generally serves as a multifunctional space. In the center of the square, bank, restaurants, shops, cinemas and galleries.
Architects have not failed or environmental aspects. Rainwater is captured for future use, waste water is recycled, so that consumption is minimized. There grows a lot of green, thick and mainly grown mahogany, which creates a pleasant learning environment. The area of ??the building is 28,900 meters square and is one of the largest libraries in Asia, which boasts an attendance of up to 20 thousand people a day.
Denton Corker Marshall is one of the first-class international study, which won many awards. Currently working in Europe, the Middle East, Asia or Australia. Their main center is based in Melbourne, London, Manchester and Jakarta.









0Comment:
Post a Comment