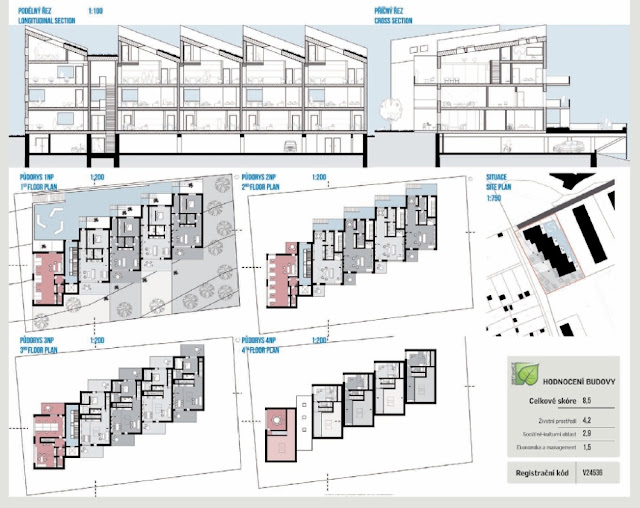 |
| Active House Competition Award Special Award - photo VELUX |
Modernminimalis.com - Architecture. In the first year of Active House Award was awarded two special prizes as well. The first one went into the hands of Norbert Obršála Faculty of Architecture, BUT for a project called town-house.
More and more jobs can now carry out the home. The advantages of this operation are not clear. Blurs the boundaries between work and rest, thus reducing the efficiency of work. The concept is to integrate housing and work. Rentable office adjacent flats but are only accessible from the exterior. People working at home, but changed environment and is in contact with other workers.
The architectural and urban solutions
The architectural and urban solutions
 |
| Active House Competition Award Special Award - photo VELUX |
 |
| Active House Competition Award Special Award - photo VELUX |
 |
| Active House Competition Award Special Award - photo VELUX |
 |
| Active House Competition Award Special Award - photo VELUX |
Solved it is located in Brno, Red Hill. At present, the territory to be used as a recreational gardening colony, territory potential, however, is really much more - ideal for housing the urban character. Near the lucrative land on a gentle slope overlooking the Old Brno is all civic amenities.
The proposed apartment building material follows field contours and minimizes excavation work. The land is so divided diagonally into two parts - the north there is semi-terrace with city views, private garden in the southwest. To maintain the human scale is the mass divided into five equal modules, which are shifted against each other. Four modules apartments are located in the southern part of the land because of the larger gardens. The fifth module serves as a common work area residents apartments. It is therefore located in the north land, a place with the best view.
Work module is separated from residential vertical core modules. Mass housing and semi-terrace house is carried by the concrete shell, which are located in unheated parts of the house - parking, bike room, cellars, utility room, a room for waste collection. Construction of the building is addressed Rama wooden shell stuffed insulation from hemp wool. Modular construction allows prefabricated details and cheaper construction.
Roof rack modules are oriented to the southwest. Three quarters of the roof module is equipped with photovoltaic panels and solar collectors. The lower part of the roof is designed as a green roof, from which the vines grow up the facade.
Ground floor apartments accessible from the terrace is designed as a barrier, have their own garden and are mostly older couples. Apartments on the first floor are designed to open space and are suitable for young couples. Apartments on the second floor are treated as family homes for a family of four.
The proposed apartment building material follows field contours and minimizes excavation work. The land is so divided diagonally into two parts - the north there is semi-terrace with city views, private garden in the southwest. To maintain the human scale is the mass divided into five equal modules, which are shifted against each other. Four modules apartments are located in the southern part of the land because of the larger gardens. The fifth module serves as a common work area residents apartments. It is therefore located in the north land, a place with the best view.
Work module is separated from residential vertical core modules. Mass housing and semi-terrace house is carried by the concrete shell, which are located in unheated parts of the house - parking, bike room, cellars, utility room, a room for waste collection. Construction of the building is addressed Rama wooden shell stuffed insulation from hemp wool. Modular construction allows prefabricated details and cheaper construction.
Roof rack modules are oriented to the southwest. Three quarters of the roof module is equipped with photovoltaic panels and solar collectors. The lower part of the roof is designed as a green roof, from which the vines grow up the facade.
Ground floor apartments accessible from the terrace is designed as a barrier, have their own garden and are mostly older couples. Apartments on the first floor are designed to open space and are suitable for young couples. Apartments on the second floor are treated as family homes for a family of four.












0Comment:
Post a Comment