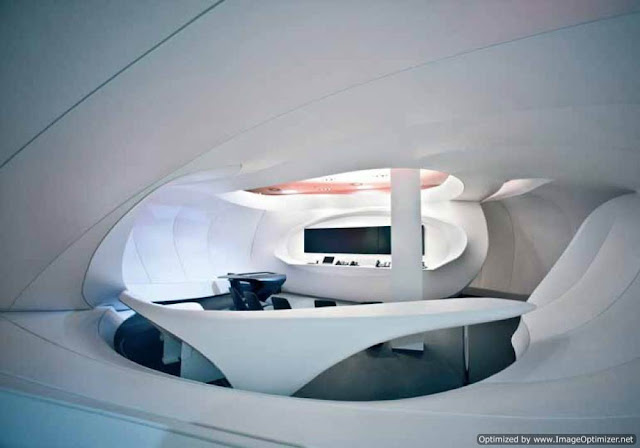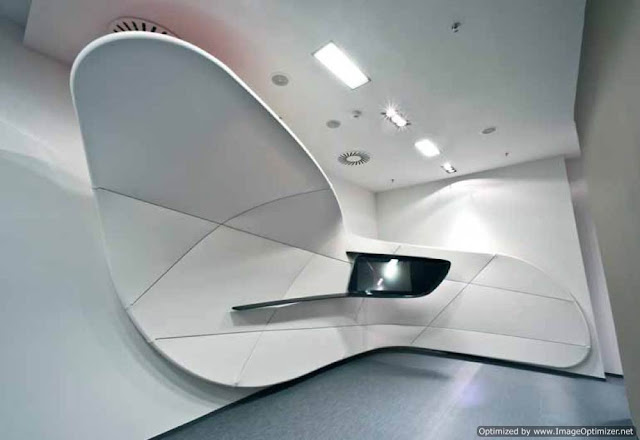Modernminimalis.com -
Achitecture.
Vodafone OneNet interior center was established on presentation purposes to customers of VF. Built space allows corporate clients through a personalized tailored to meet their needs and demonstrate expertise and a portfolio of
telecommunications technology and services.
 |
| IO STUDIO - Customer Service Vodafone - Modernminimalis.com |
The area is familiar with the latest technology with a wide range of customer services and products company. Audio-visual experience is supported by strong and original rendition of the entire area. His arrangement of the so-called "customer journey" customer first enters the relaxation zone, from which it is intuitively lured with organic walls to welcome the input zone. The main central building OneNet, which is the most important part of the presentation, is fed from the back of a narrow corridor so that savored slowly compared with the real world created by Vodafone reality. The customer then it goes to the other two separate and distinct parts of the shape, where a visit is over. Strong and original artistic design comes directly from the input we received. The aim was to create fiction space with strong internal company identity. The most important presentation is focused on complete customer solution product "OneNet". So we start by trying to capture visually in the form of OneNet main central building.
We tried to design the space and shape of a rich object with a distinctive and memorable feature of the light, outside to his discovery. An interesting initiative was also solved the location of floor space in the headquarters of Vodafone CR in direct relation to Fuel cafe, which we implemented in 2007. The spaces are separated by all-glass wall visually and are in direct contact. The central object OneNet is designed precisely with the main compositional emphasis directed to the view from the cafe. Optical opening two holes, which are also key elements of conceptual art project, allows an interesting vista back. Inside the building solution creates a unique space in the visitor experience, evocative and cyberspace. This is supported by an original and very atypically designed furniture. Structural design and the relatively large size object is approaching the size of the larger garden gazebo or small structures. Therefore, also claiming their classification into the category of architecture. This is the kind of preparation as we would have imagined a few years as a solution to the original dwelling or other building.
Original condition
Solved area is located in the 1st Multifunctional building complex NP Vineyards, which is used for administrative and commercial purposes Vodafone Czech Republic. The area was originally composed of 3 basic rooms and adjoining toilets with shower. The space is located in the column support system Lech professional 40 x 40 cm and 6.0 mA module 7.5 m Hardened and technological function in 2 communication nuclei which extend into the space. This is the core of communication used for the distribution of internal installations object further communication core containing the staircase. All these elements have been from the perspective of the new design of the internal layout of the building and limiting and restrictive. Therefore, the proposal was tailored to a given space and the client's request.
The project assignment was beginning investor focus on the possibility of future relocation of equipment of the greatest possible extent. Vodafone plans to move to a new building in the newly built West City administrative complex in Prague 5-Stodůlky, and at the end of 2014.
Therefore, the proposal is designed as a mobile. All objects, although at first glance gives the impression that the removal is impossible without damage, it can move. All structures are designed and prepared so as to be within 5 working days completely disassembled and transported to a new location with no detriment to the appearance or quality. The maximum size of all structures corresponding to the minimum size door openings normal administrative building.
The space has been used several interesting building technologies. The spatial objects were made intricately shaped supporting steel structure, which we composed in relation to the size of the factory hall and then we have already fixed up by parts on the spot. When the shape of the circuit, we chose a steel tube 60 mm in diameter and the rest of the ribs was solved in a steel hollow 25 x 25 mm. Subsequently, the shape divided into segments using aluminum extrusions tension film. There was used a combination of red and white film. Another atypical production process we had to produce a custom designed furniture. Space and shape is very complicated, so we chose a Corian. Corian can be high technology and implementation experience RMY fi bent into desired shapes. However, actual implementation was preceded by careful drafting in 3D models. Everything is accompanied by a large number of technology that the fiction of course Vodafone is the type of RME.
 |
| IO STUDIO - Customer Service Vodafone - Modernminimalis.com |
 |
| IO STUDIO - Customer Service Vodafone - Modernminimalis.com |
 |
| IO STUDIO - Customer Service Vodafone - Modernminimalis.com |
 |
| IO STUDIO - Customer Service Vodafone - Modernminimalis.com |
 |
| IO STUDIO - Customer Service Vodafone - Modernminimalis.com |
 |
| IO STUDIO - Customer Service Vodafone - Modernminimalis.com |
 |
| IO STUDIO - Customer Service Vodafone - Modernminimalis.com |
 |
| IO STUDIO - Customer Service Vodafone - Modernminimalis.com |
 |
| IO STUDIO - Customer Service Vodafone - Modernminimalis.com |
 |
| IO STUDIO - Customer Service Vodafone - Modernminimalis.com |























0Comment:
Post a Comment