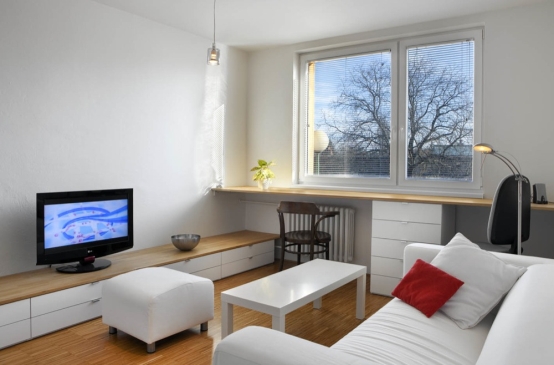Modernminimalis.com -
Apartment Design. The main requirement was to create what the client and the lightest space, which is within the bounds of classical flat panel possible. The resulting implementation is proof that even such a task can be solved without major interference - just crashed formica core.
 |
| Kitchen Reconstruction and the interior Vyškov - photo © Jaroslav Hejzlar - Modernminimalis.com |
 |
| Living Room Reconstruction and the interior Vyškov - photo © Jaroslav Hejzlar - Modernminimalis.com |
Enter the project was the modernization of the size of the apartment 2 +1 in block of flats from 80 years with a limited budget. The main requirement of the client, due to the previously living in a family house, was to create the impression of open space and light.
 |
| Dinning Room Reconstruction and the interior Vyškov - photo © Jaroslav Hejzlar - Modernminimalis.com |
 |
| Bedroom Reconstruction and the interior Vyškov - photo © Jaroslav Hejzlar - Modernminimalis.com |
 |
| Bedroom Reconstruction and the interior Vyškov - photo © Jaroslav Hejzlar - Modernminimalis.com |
Organize supporting structures rather surprisingly allowed a radical intervention into the layout. The originally large entrance hall is a newly installed bathroom and storeroom. The kitchen is enhanced by a generous dining room. The impression of spaciousness is enhanced by direct connection with the entry hall and the bathroom window.
 |
| Bathroom Reconstruction and the interior Vyškov - photo © Jaroslav Hejzlar - Modernminimalis.com |
 |
| Bathroom Reconstruction and the interior Vyškov - photo © Jaroslav Hejzlar - Modernminimalis.com |
 |
| Bathroom Reconstruction and the interior Vyškov - photo © Jaroslav Hejzlar - Modernminimalis.com |
The solid material forms the basis of the oak floor mosaics and a horizontal / floor area of oak boards. Purity, simplicity and openness is created by performing other surfaces in white. This impression is enhanced by low furniture fittings.
The proposal was implemented, including the selection of fixtures and furnishings.




















The washroom is the main room in the house! This is where you wash, clean your teeth, and do your everyday daily practice. The vast majority find opportunity to enhance their washrooms with one of a kind styles that fit their character. Get More Information Bathroom Cabinets
ReplyDelete