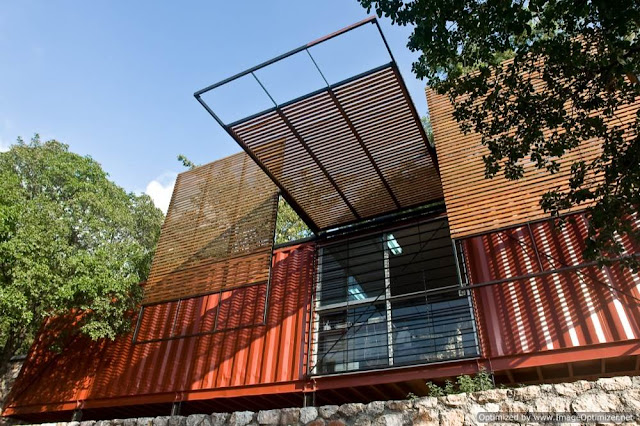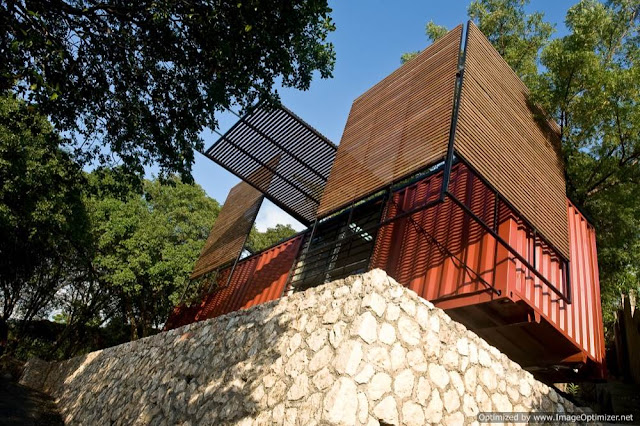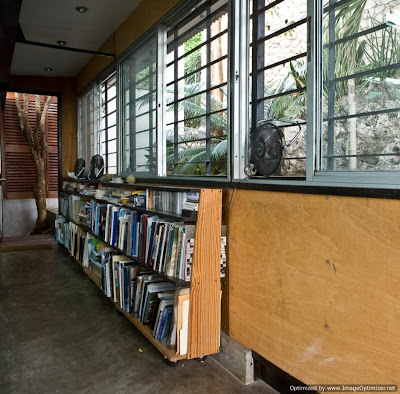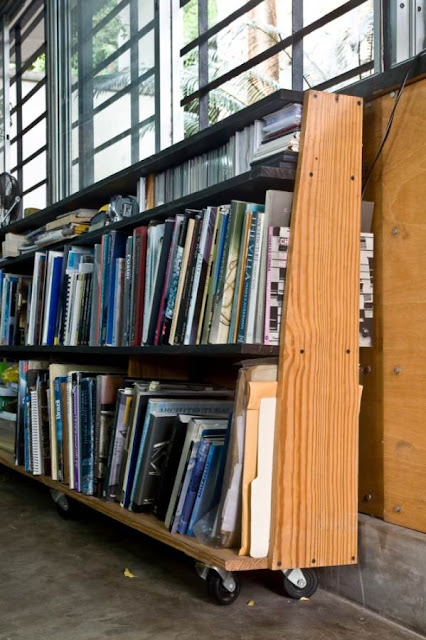Modernminimalis.com -
Architecture.
Shipping container is presented as a single unit, transportable, interchangeable and reusable, but it is a group of modules. The overall ratio can be easily divided into five equal sub-blocks or modules, and this is what defines the structural organization, the organization of internal space as well as
exterior elements such as sun breakers controlling the climate and outdoor aluminum panels.
 |
| cornerstone.design - studio - photo © Wendy-Ann Khouri, Alta Benjamin Jr., David Douglas - Modernminimalis.com |
A simple open interior is divided into four zones: Hall, works, services and meetings. A linear zone extending communication passage reflects the work zone box, while the other connects the two, as both inputs. Proportions of sub-module also provides a high degree of openness to the exterior. Limited, but a distinct range of materials including wood, polished concrete and brushed aluminum is used to highlight and strengthen the organization of zones, as well as the use of lighting elements and colors.
The whole system can be read as a series of layers defining public (street), semi-public (increased agency) and private (hidden garden) space. This is a return to terracing planning materials and naturally sloping land. Stone and original COR-TEN steel container acts as stereotypical obstacles to movement, sound and light from the front, screening private garden behind. Tectonic structure movable shading devices and expansion into the box acts as an interface or thresholds between the three main layers. The whole sequence is repeated now back in a private residence that accompanies and overlooks the office, thus creating a cohesive organization of the whole space.
 |
| cornerstone.design - studio - photo © Wendy-Ann Khouri, Alta Benjamin Jr., David Douglas - Modernminimalis.com |
 |
| cornerstone.design - studio - photo © Wendy-Ann Khouri, Alta Benjamin Jr., David Douglas - Modernminimalis.com |
 |
| cornerstone.design - studio - photo © Wendy-Ann Khouri, Alta Benjamin Jr., David Douglas - Modernminimalis.com |
 |
| cornerstone.design - studio - photo © Wendy-Ann Khouri, Alta Benjamin Jr., David Douglas - Modernminimalis.com |
 |
| cornerstone.design - studio - photo © Wendy-Ann Khouri, Alta Benjamin Jr., David Douglas - Modernminimalis.com |
 |
| cornerstone.design - studio - photo © Wendy-Ann Khouri, Alta Benjamin Jr., David Douglas - Modernminimalis.com |
 |
| cornerstone.design - studio - photo © Wendy-Ann Khouri, Alta Benjamin Jr., David Douglas - Modernminimalis.com |
 |
| cornerstone.design - studio - photo © Wendy-Ann Khouri, Alta Benjamin Jr., David Douglas - Modernminimalis.com |
 |
| cornerstone.design - studio - photo © Wendy-Ann Khouri, Alta Benjamin Jr., David Douglas - Modernminimalis.com |
 |
| cornerstone.design - studio - photo © Wendy-Ann Khouri, Alta Benjamin Jr., David Douglas - Modernminimalis.com |
 |
| cornerstone.design - studio - photo © Wendy-Ann Khouri, Alta Benjamin Jr., David Douglas - Modernminimalis.com |
























0Comment:
Post a Comment